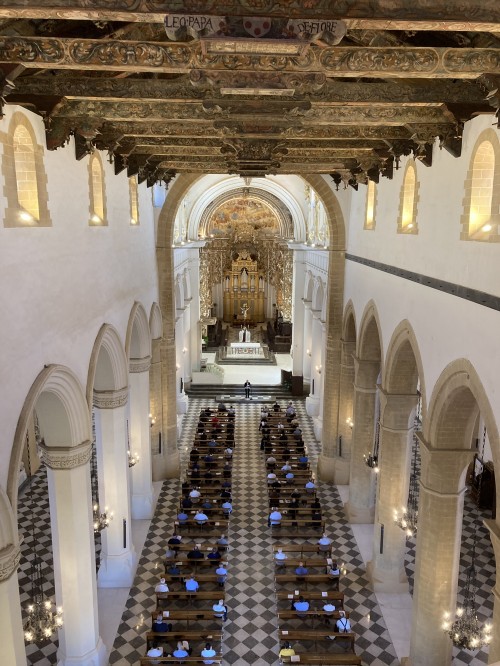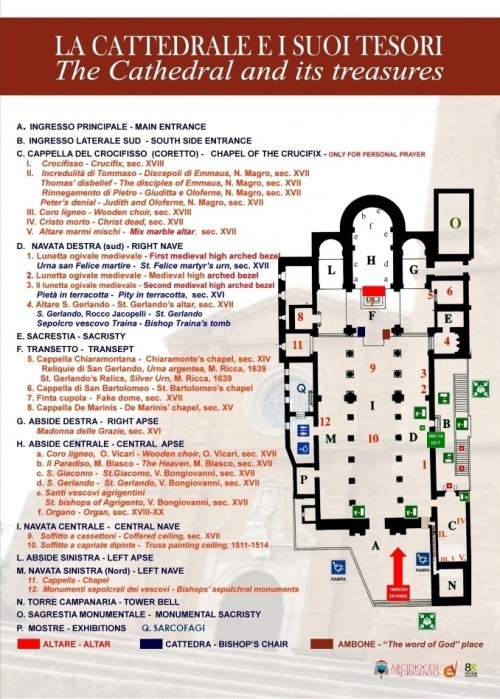Frutto di nove secoli di costruzioni, rifacimenti, ampliamenti e restauri, si presenta oggi assai complessa nelle sue strutture architettoniche, suggestiva per la sua imponenza ed eleganza ed anche per la varietà degli stili e la ricchezza delle opere d'arte che contiene. Secondo alcuni studiosi, come lo Schubring, la cattedrale sorge sull'area della tempio di Giove Atabirio o Polieo che, a presidio della città, con quello di Hatena, inglobato nella chiesa di Santa Maria dei Greci, sovrastava l'antica polis.
Dopo la conquista normanna della città (1086) e la nomina di San Gerlando a suo vescovo (1088), inizialmente fu cattedrale di Agrigento la chiesa di Santa Maria dei Greci. San Gerlando, poi, in sei anni , edificò la nuova cattedrale con l'episcopio. Molto probabilmente essa venne consacrata dal Santo verso gli anni 1093-95. L'edificio di San Gerlando dovrebbe identificarsi dell’area dell’attuale abside e transetto.
La cattedrale fu dedicata da San Gerlando alla Beata Maria Vergine Assunta in Cielo, a San Giacomo Maggiore (perchè Agrigento era tornata cristiana il 25 Luglio del 1086) e tutti gli altri apostoli. Sia per gli eventi naturali- frane, terremoti, smottamenti - che per le vicende storiche ( le insurrezioni dei musulmani e le guerre di Federico II), la cattedrale subì molti danni e guasti che furono riparati dal capitolo e dai vescovi finchè i Chiaramonte, per decenni signori di Agrigento, nel secolo XIV, la ricostruirono nella forma attuale.
Si aggiunse, nel secolo XV, per opera di Giovanni Montaperto, poi vescovo di Mazzara, l'attuale torre campanaria costruita come baluardo per la chiesa e la città. Il vescovo Giuliano Cybo (1506- 1537) l'arricchì del soffitto ligneo a capriate, dipinto da Masolino da Floregia (1511-1514) con le immagini degli apostoli, dei Santi agrigentini e gli stemmi delle famiglie più nobili della città. Verso la fine del secolo XVI, sotto il vescovo Giovanni Horozco de Leyva de Covarruvias (1594-1606), la cattedrale chiaramontana venne allungata verso oriente con l'aggiunta delle colonne rotonde di stucco, dopo il primo arco trionfale; e poi chiusa con un muro cui erano addossati i tre altari della Madonna, Maggiore e del Santissimo Sacramento
Il vescovo Francesco Trahina (1627-1651) costruì la cappella marmorea di San Gerlando che poi fu adornata e rinnovata di marmi nel sec. XVIII e, quella contigua, ornata di una magnifica porta di bronzo, dentro cui fu posta l'urna del Santo.
Monsignor Francesco Gisulfo (1658-1664) prolungò ancora la cattedrale nella stessa direzione orientale includendovi l'attuale transetto (l'antica chiesa costruita da San Gerlando) e innalzando le tre cappelle absidali: della Madonna (a sinistra), la Maggiore (al centro) e del Santissimo Sacramento (a destra), ornate tutte di stucchi barocchi, di sontuose cornici e quadri
Tra la fine del sec. XVII e l'inizio del sec. XVIII fu costruita la cupola in finta architettura- come era l'uso del tempo- dipinta da Michele Blasco che ne ornò anche i pennacchi con le allegorie delle virtù cardinali.
L'attuale facciata, abbattuta l'antica, venne costruita sotto il vescovo Francesco Maria Rhini ( 1676-1696) che ne fece anche ripulire e restaurare il soffitto ligneo del Cybo dai pittori Giacomo Azzarello e Giovanni Sammartino e costruire quello a cassettoni su cui fu posta l'aquila bicipite (1682).
Per dare alla chiesa uno stile unitario, tutte le colonne vennero allora arrotondate, gli archi resi a tutto sesto, coprendo ogni cosa di gesso e di stucco. le decorazioni del cappellone e delle altre due cappelle absidali furono complete sotto il vescovo Francesco Ramirez (1697-1715).
Il vescovo Bartolomeo Lagumina (1899-1931), dopo aver rafforzato la navata settentrionale, volle anche ripristinare l'antica architettura, scrostando lo stucco dalle colonne e dagli archi, liberando le pareti laterali dagli altari che vi erano addossati e dalle cornici, tribune e timpani barocchi che le ornavano.
Fu allora scoperto l'elegantissimo sacello chiaramontano, dove fu degnamente trasferita l'arca di San Gerlando, spostato il coro che si trovava nel mezzo della chiesa e trasferito dentro il cappellone dove, nel centro dell'abside, fu rinnovato l'altare maggiore, consacrato da Monsignor Lagumina nel 1908.
Monsignor G.B.Peruzzo (1932- 1963) ridusse il pavimento della chiesa ad un unico livello sino alla Cappella di san Gerlando, portò l'altare maggiore sotto la cupola, dotò la chiesa di un nuovo organo moderno (1934), rinnovò le scale di accesso alla porta principale e secondaria innalzò la cattedra vescovile marmorea
Il 19 Luglio 1966 un'improvvisa frana abbassò il piano della navata sinistra e ne fece crollare il tetto. la Chiesa, rimasta inagibile per parecchi anni, fu restaurata a cura del vescovo Monsignor Giuseppe Petralia che potè poi riaprirla al culto nel 1980.
Nello stato attuale la chiesa è un'ampia costruzione a tre navate, a croce latina, dal transetto poco allungato. Si presenta dunque come un edificio del sec. XIII-XIV nella parte occidentale; del sec. XV-XVII in quella orientale, distinguibile per il grande arco trionfale in conci di arenaria; del sec. XII, anche se molto rimaneggiata, nel transetto, del sec. XVII-XVIII nelle cappelle absidali.
Nella prima parte le finestre sono tornate all'ogivale originario, mentre nella seconda si aprono grandi finestroni rinascimentali.


